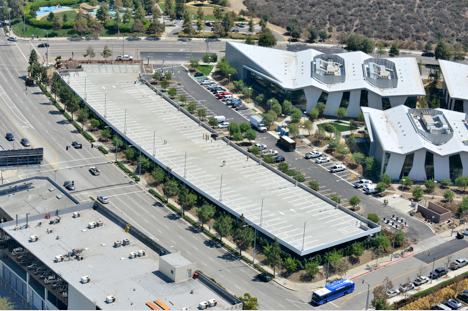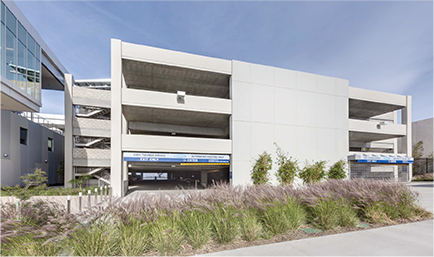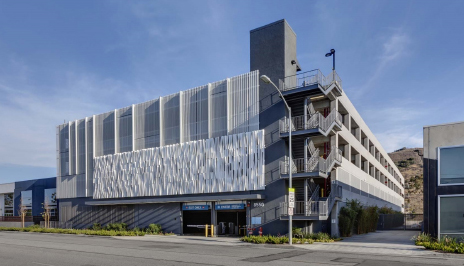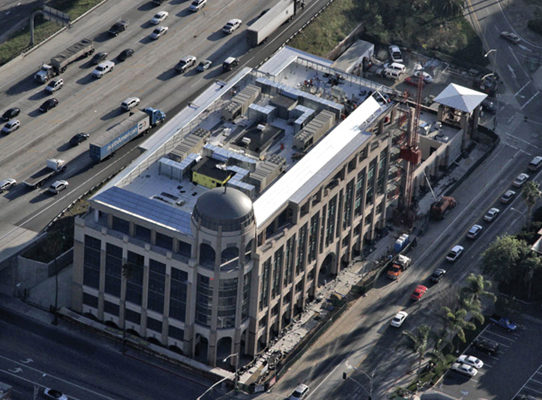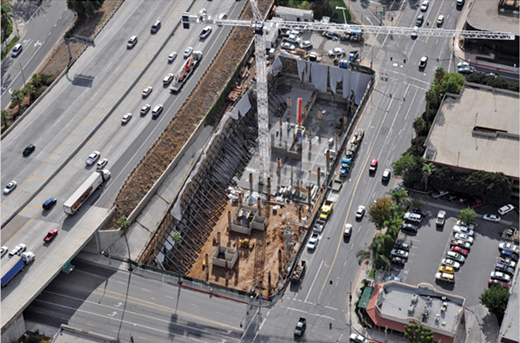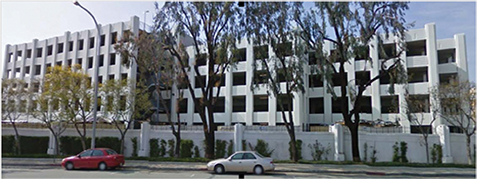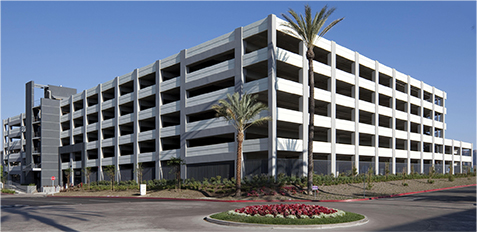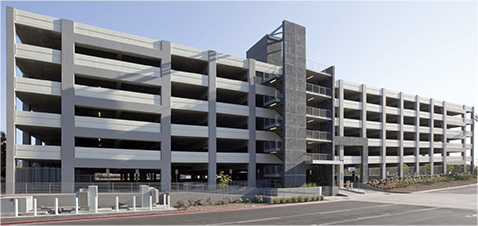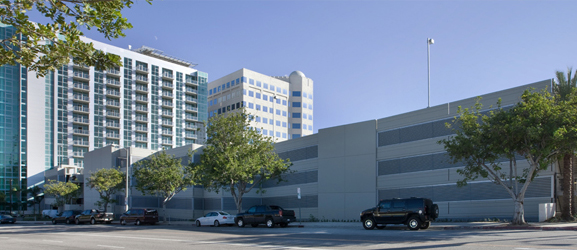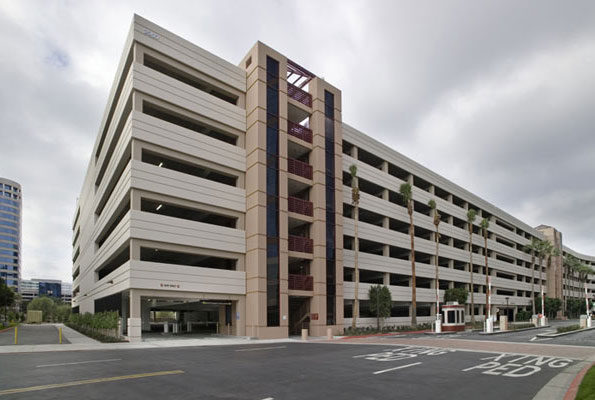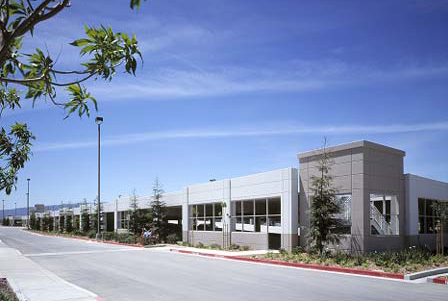Project Name:
Playa Vista Parcel 4 Parking Structure
Location:
11975 W. Bluff Creek, Playa Vista, CA
Owner:
Tishman Speyer Properties
Architect or Engineer:
Ficcandenti Waggoner and Castle Structural Engineers
Description of Project:
Klorman Construction was the design/build contractor the two level 410-car partial subterranean level flat plate post-tension concrete parking structure featuring tandem stalls to maximize parking and a curved/crescent-shaped floor plan that follows the boundary of the site. The additional parking space was necessary to service Yahoo’s denser office space requirements. The structure also includes a special methane abatement system to alleviate the site’s sub surface condition.

