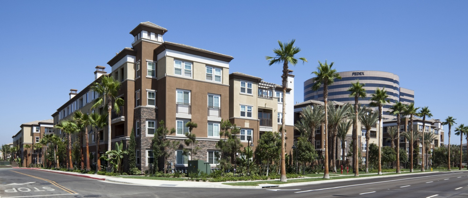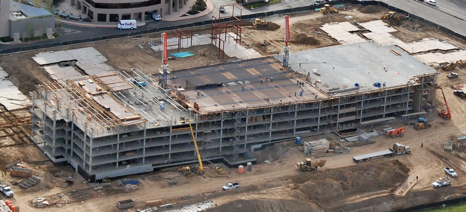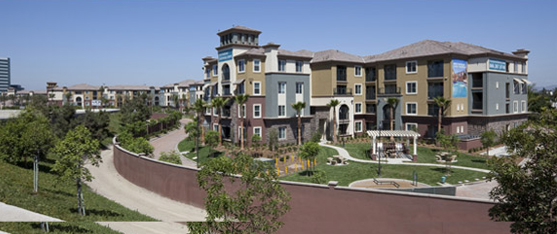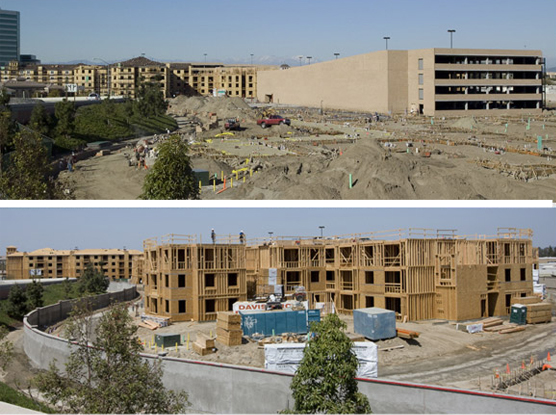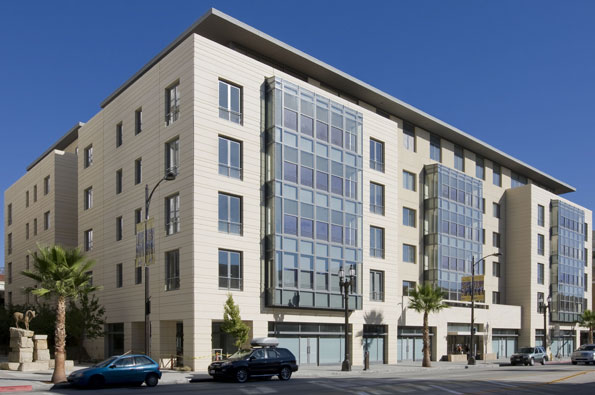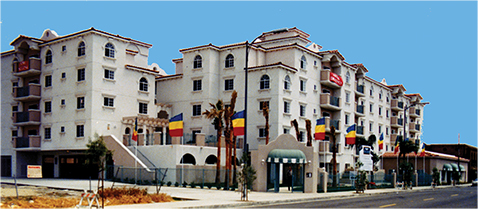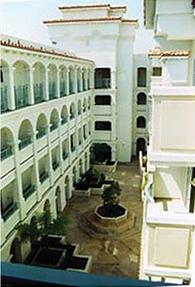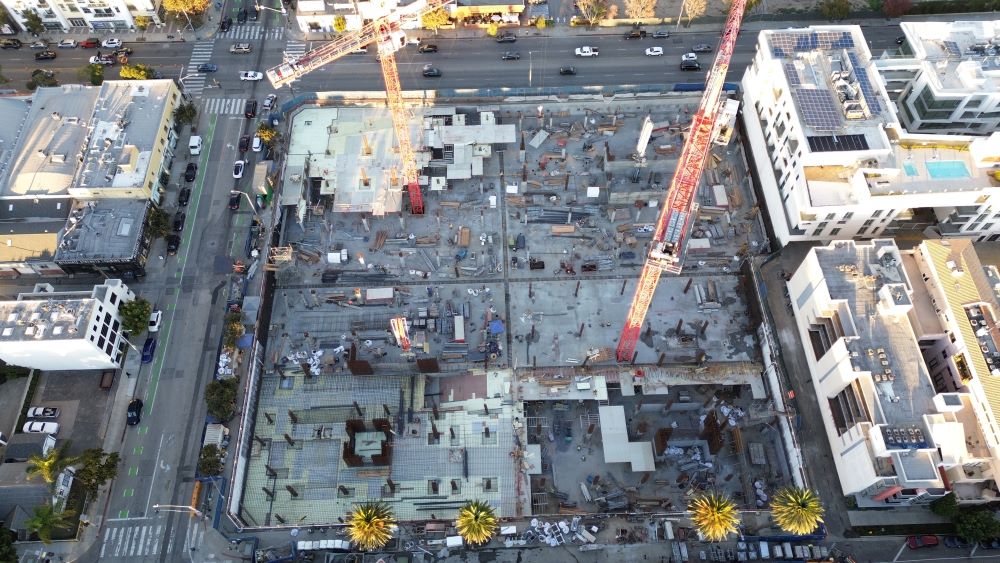
Located in the quintessential southern California beach city of Santa Monica, 710 Broadway will bring the values of the community to fruition by embodying timeless urban design, an expanded grocery store, neighborhood-serving retail, market-rate and affordable housing, efficient transit and sustainable systems and operations.
710 Broadway will deliver 280 residential units, of which 30% will be reserved for low-income and middle-income households, a 53,500 square foot grocery store, and approximately 34,000 square feet of neighborhood-serving retail to Santa Monica. The new grocery store will be prominently located at the corner of Lincoln and Broadway and will continue to be operated by the Albertsons Companies. The additional community-serving retail will activate the corner of 7th and Broadway. 710 Broadway will be designed and built to a high level of sustainability and will be pedestrian friendly and transit oriented.
710 Broadway consists of market rate and affordable housing above the ground floor grocery store, plus additional local serving retail/restaurant/fitness uses located on both the ground floor and below-grade, and subterranean parking.
The grocery store is approximately 53,500 square feet on the ground floor, with 1,500 square feet of outdoor dining space and additional below-grade storage. 710 Broadway also offers approximately 34,000 square feet of additional local serving retail/ restaurant/fitness uses with approximately 523 bicycle spaces and 354 vehicle parking spaces. Sustainable landscaping and open spaces will be located along Lincoln Boulevard and Broadway.

