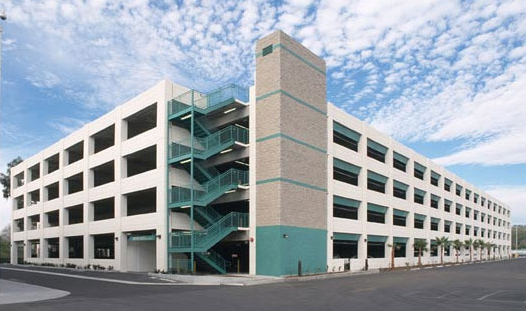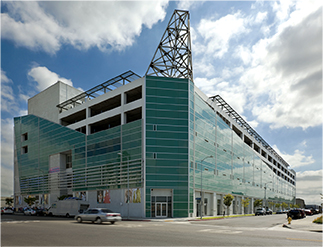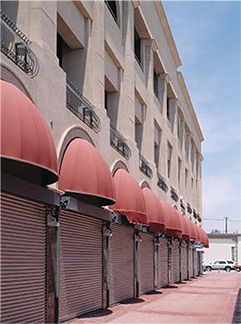Project Name:
Valley Plaza
Location:
Laurel Canyon Blvd. between Erwin and Archwood streets, North Hollywood , CA
Owner:
The Arba Group, Los Angeles , CA
Architects:
Parkitects, Irvine , CA
Description of Project:
This 313,600-square-foot, 995-car, 6-level parking structure at the Valley Plaza center alleviates the parking shortage that limited renovation and expansion at the oldest shopping center in the San Fernando Valley. The design/build structure has two elevators and provides minimal obstruction to allow for clear vision and security.




