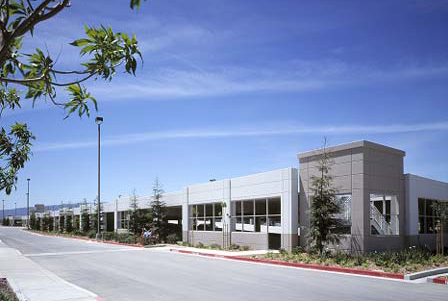Project Name:
Emerald Point Design/Build Parking Structure
Location:
5130 Central Drive, Dublin, CA
Owner:
Opus Corporation
Architect or Engineer:
International Parking Design (IPD)
Description of Project:
A Design/Build 800-car parking structure. W.M. Klorman Construction Corporation was the Design/Build Contractor and self performed the concrete portion of the project. The Parking structure was a unique, ductile moment frame design (no shear walls). The building was in excess of 700 lineal feet long and had one seismic joint at approximately the midpoint. We designed the building to blend into the surroundings with undulating spandrels, feature strips and mature landscaping. We also designed and installed a unique trellis and planter feature on the roof on the parking structure. The entire project was built on a fast-track schedule in approx. 6 months.

