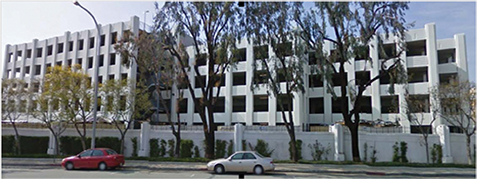Project Name:
Structure Sony Studios Parking Structure
Location:
Culver City, CA
Owner:
Sony Pictures
Architect or Engineer:
Parkitects, Irvine, CA
Description of Project:
The?design/build 1,015-stall 343,000-square-foot parking structure is six stories tall and has two traction elevators. A long span beam and slab design with shear walls was used for the primary seismic system because of the project?s proximity to an earthquake fault. A cast-in-place Art Deco design to the structure, compliments the overall look of the adjacent existing studio facilities. In addition to parking, this structure provides the security guard facilities and the primary audience queuing for TV shows.

