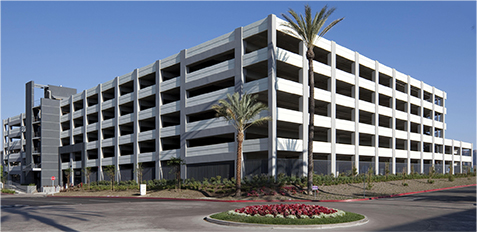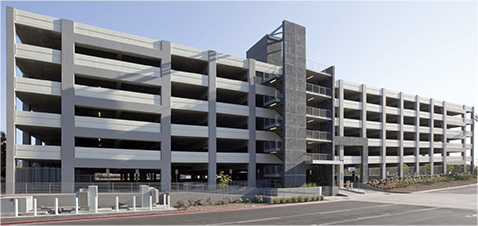Project Name:
Empire Center Office Tower Parking Structure
Location:
2310 Empire Center, Burbank, CA
Owner:
Higgins Development Partners
Architect or Engineer:
Parkitects
Design/Build Contractor:
Klorman Construction
Description of Project:
The 6-level, 1,234-stall, 403,000-square-foot, post-tensioned, moment-frame parking structure services the 364,000-square-foot, 7-story office building that is the last piece of the Empire Center, a 105-acre master planned retail, hotel and office project near Bob Hope Airport. The parking structure is built over a 10-foot deep soil cap designed to isolate contaminants left over from Lockheed Aircraft Co.’s long time manufacturing at the site. Due to its proximity to Burbank Airport, the parking structure had to accommodate the Federal Aviation Administration’s imposed 75 height restriction. The tiered design, with the upper three levels stepping back one bay, minimizes any shadow that may be cast on residents across from the adjacent railroad.


