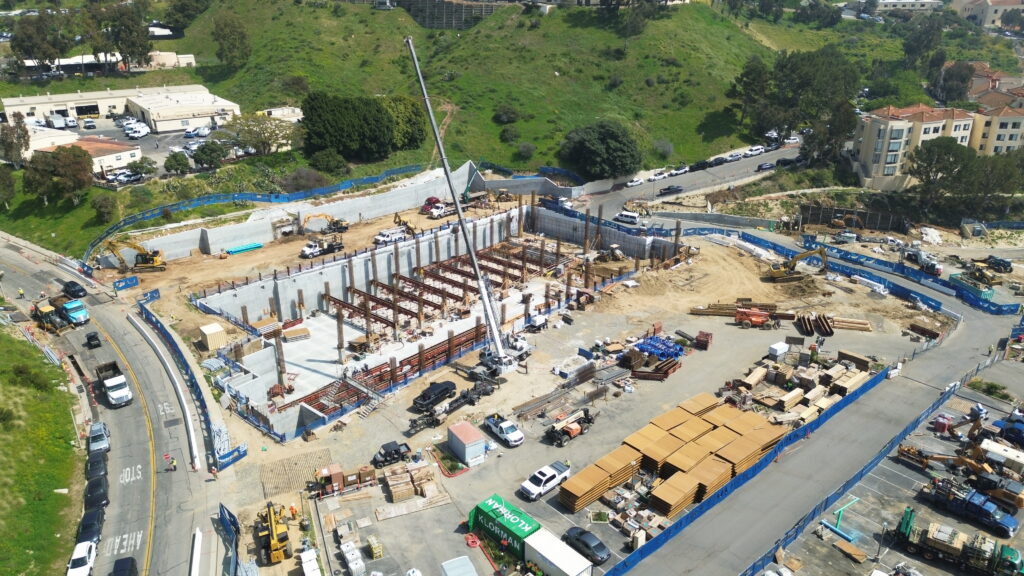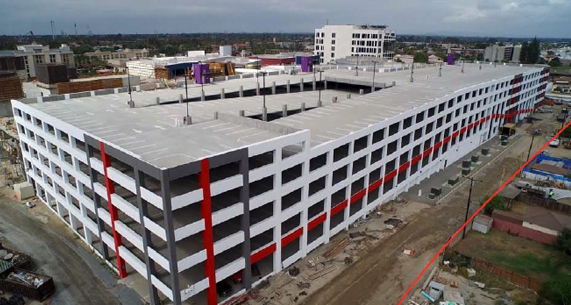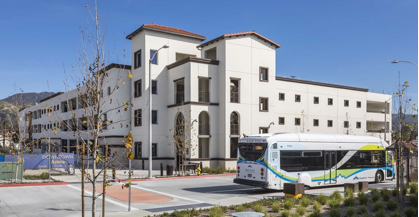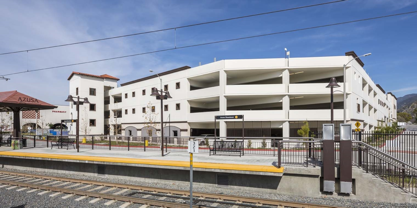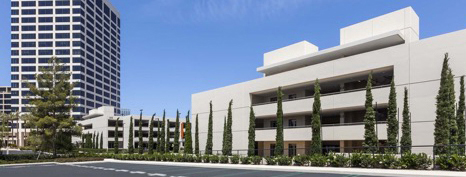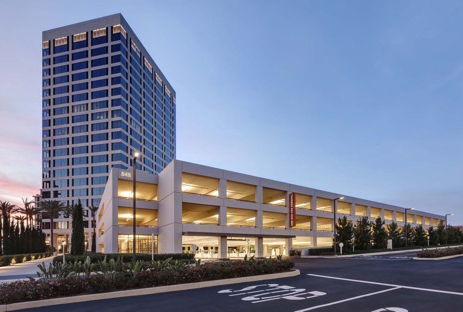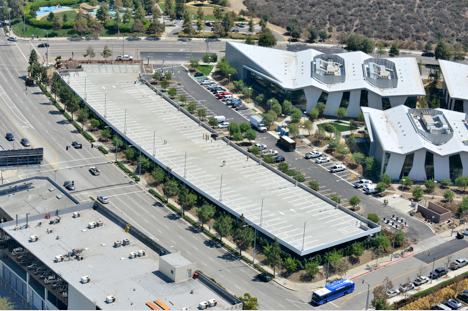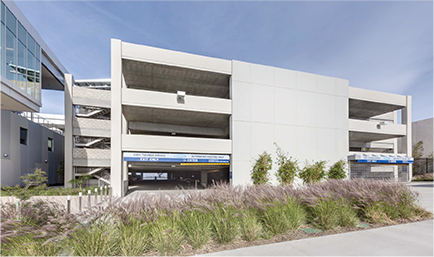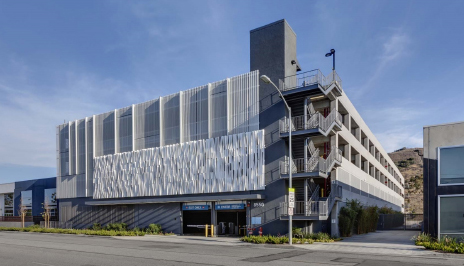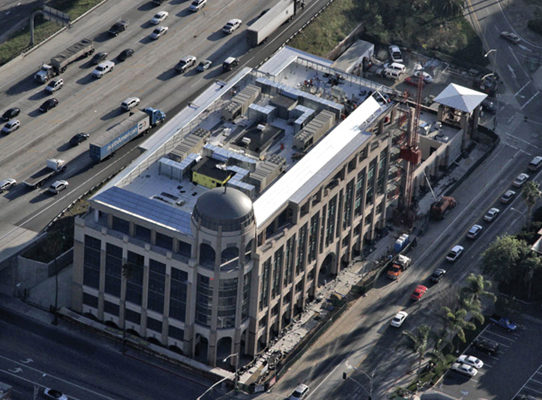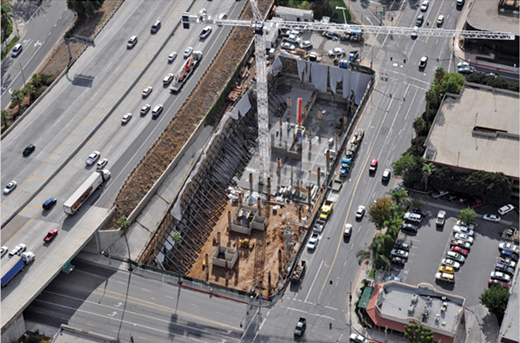
LONG BEACH, CA. – April 26, 2024 – Klorman Construction has been selected as the general contractor by the US Army Corps of Engineers for the development of a parking structure in the Los Angeles District.
Located at the Veterans Administration Medical Center in Long Beach, the three story – 165,676 square foot – parking garage provides 491 parking spaces which will support operations at the medical center.
The three-level concrete parking structure features a steel structure at the top level of the garage and will support a photovoltaic system with over 1,200 modules. The exterior of the garage is designed with architectural screens, a panelized exterior insulation finish system at the roof exterior, a blade wall with fiber cement panels, and US Space Force, Coast Guard, Navy, Air Force, Army, and Marine Corps flags and medallions. The project also features a surface parking lot with 54 spaces and EV Charging Stations.
Klorman Construction will not only act as the General Contractor but will also self-perform the structural concrete frame through our Concrete & Formwork Division. The project is slated for an immediate start.

