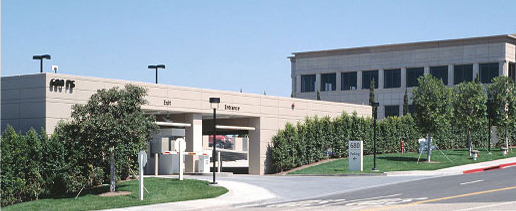Project Name:
Fashion Island Parking Structure
Location:
680 Newport Center Drive, Newport Beach, CA
Owner:
680 Newport Center Drive, Newport Beach, CA
Architect or Engineer:
McLarand Vasquez Emseik & Partners
Description of Project:
The 164-car post-tensioned concrete parking structure serves the newest office building at Fashion Island. Since the 53,600 square foot structure is adjacent to one of the entrances to the high-profile commercial and retail center, the design required careful consideration of topography and sight lines to surrounding buildings.

